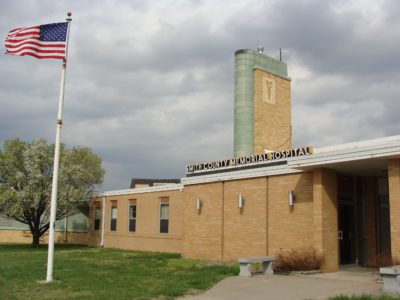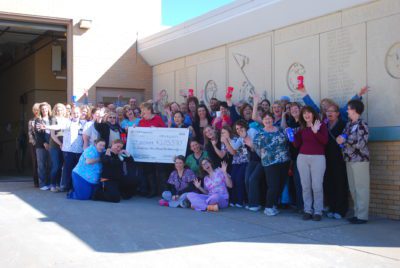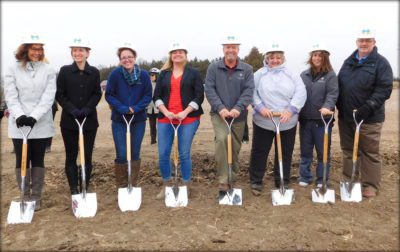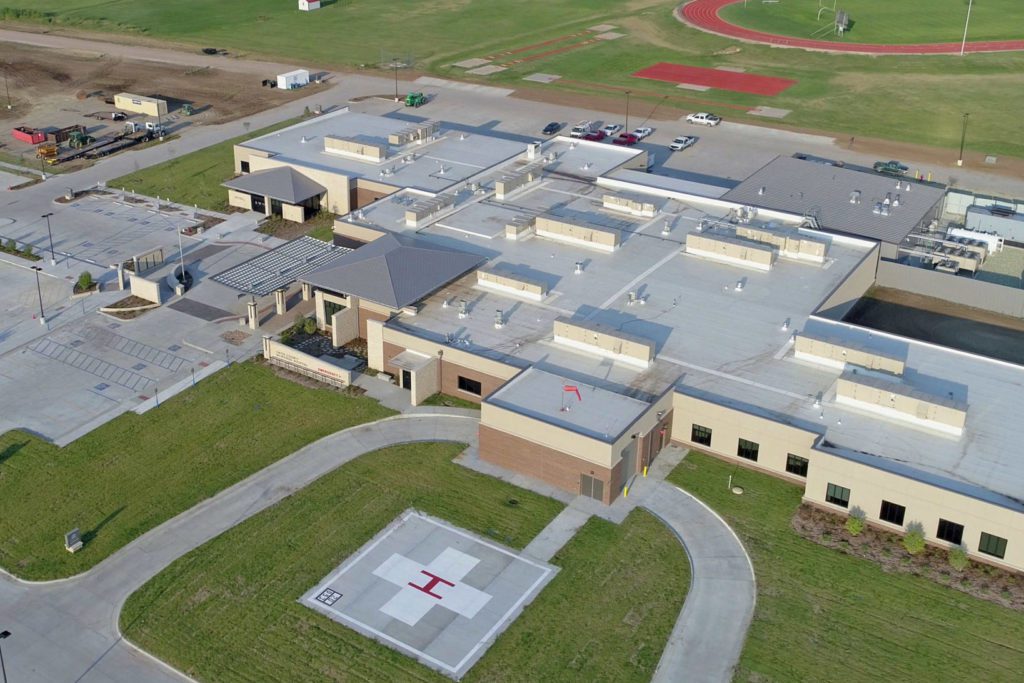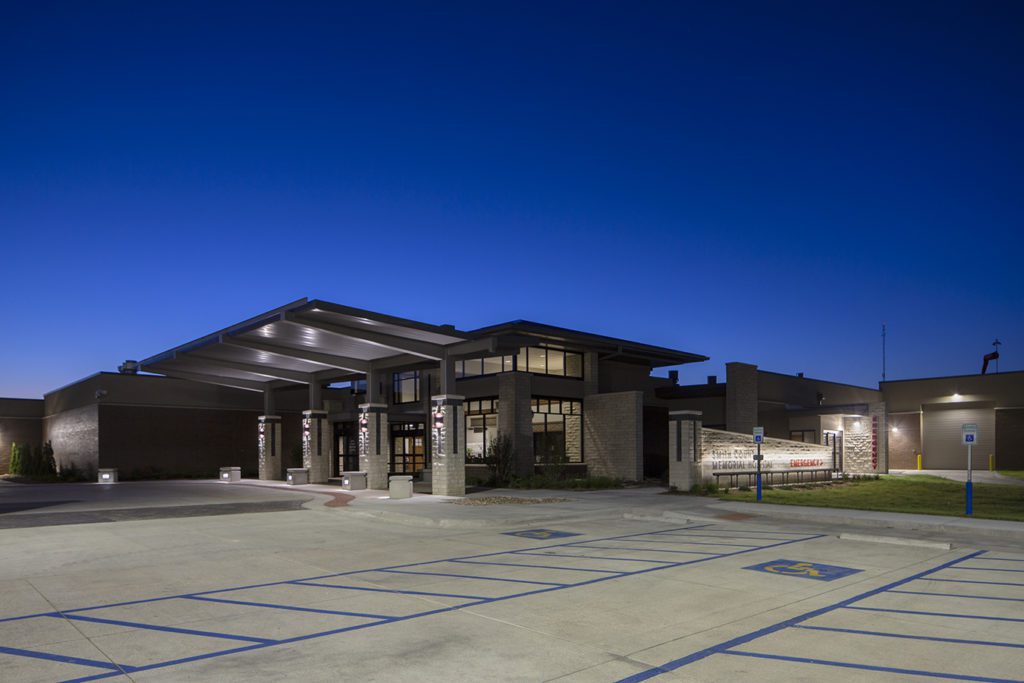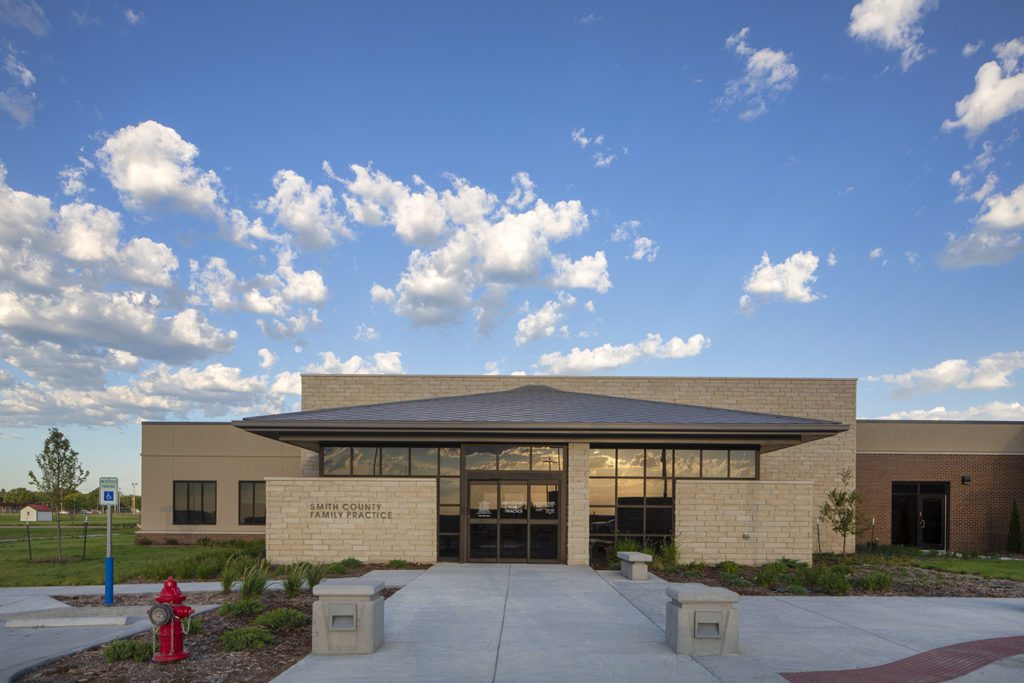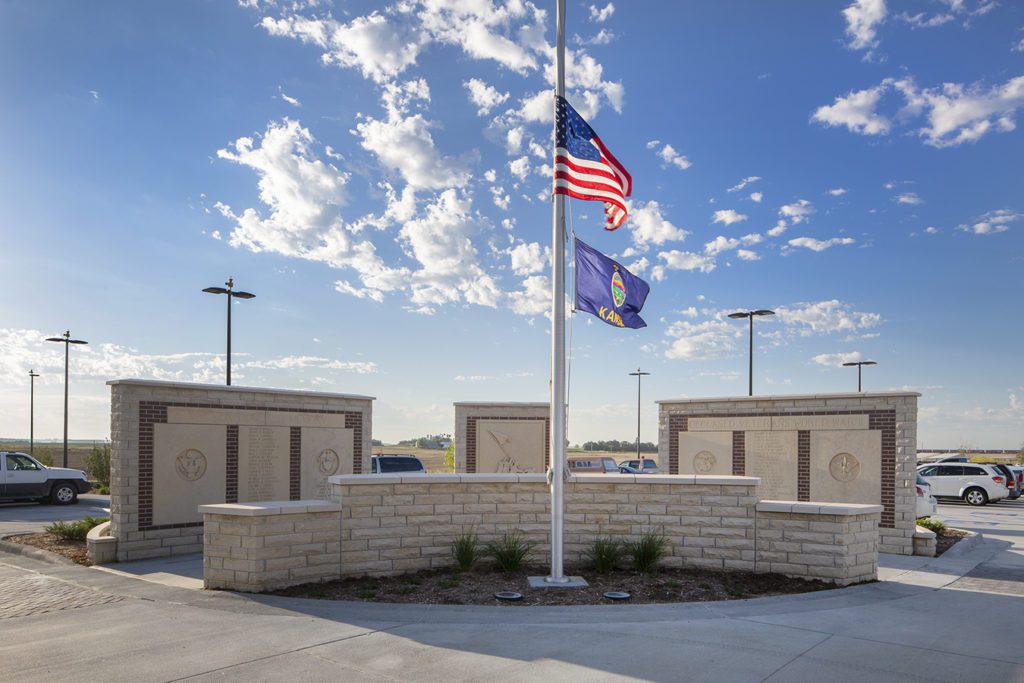The Road to a New Building
Smith County has had medical care for over a century now, but the Highway 36 location is in its infancy: the facility was finished August 5, 2018.
To Renovate or Rebuild
After 67 years of service, the Main St. facility needed an upgrade.
The cost of patching the aging building may have been more expensive in the long-run, as there were multiple issues with infrastructure and accessibility.
Despite multiple adaptations to the facility between 1971 and 2004, the building showed its age and was difficult to adapt to modern healthcare needs and privacy requirements. Overall, the facility’s layout needed improvement. The small size of rooms, bathrooms and hallways was a particular problem for patients needing wheelchairs or walkers. The distance between the nurses station and the ER was nearly a full city block. The return path to a new mother’s room after delivery was through the hospital lobby. The building was insecure with limited locks and cameras and the only meeting room was an unenclosed space. While the progressive additions to the buildings did help, each section had its own electrical system, creating more problems down the road.
One of the most pressing issues was the deteriorating plumbing. Since the building has a cement slab foundation, repairs were expensive and disruptive to hospital services.
After much research and cost analysis, the board of trustees and hospital leadership determined that in the long-term, building a new facility would provide better patient care than continuing to upgrade the Main St. facility. Community members showed their agreement through a ballot referendum which received 80% of votes in support of construction.
Naturally, community members were concerned with how the county would pay for this $30 million project. The new facility did not require raising property taxes and is instead paid for through a long-term, low-interest USDA Rural Development loan; Medicare beneficiaries; and community fundraising (which reached nearly $1.8 million alone).
In with the New
Construction on the Highway 36 hospital building began on Feb. 23, 2017. Hutton Construction built this 62,792 sq. ft. hospital, designed by Health Facilities Group (HFG), on a 40-acre lot between the Smith Center Jr/Sr High School and Jones Machinery. HFG was also involved in designing a new senior living facility, SunPorch of Smith County, which took over the hospital’s long-term care unit in 2017. The group constructed a new senior living campus about a quarter-mile from SCMH. The SunPorch facility opened in 2019 and includes three buildings: two provide long-term care services and one is home to 10 assisted living apartments.
The old therapy department is now fully used by the county as Gardner Wellness Center and remains on Main St. A local organization planning a childcare facility purchased and renovated the old clinic to use as the new daycare center.
The remainder of the old hospital will likely be demolished sometime in the future.
The highway facility is nearly double the size of the old hospital and houses 16 inpatient beds: two labor/delivery suites, two operating rooms, eight single patient rooms, three double patient rooms and one isolation room.
The layout concerns in the old facility were addressed by placing the emergency room, surgery area and labor and delivery rooms steps from each other with dedicated nurses stations and workspaces for each department nearby.
The space available for physical, occupational and speech therapy, as well as cardiac and pulmonary rehabilitation, is approximately three times larger and includes hydrotherapy, cardiac rehabilitation, sleep studies, a PT gym and OT simulation rooms.
Surgical facilities, including three preoperative holding rooms, two post-anesthesia care rooms, a sub-sterile procedure room and a state-of-the-art operating room provide greatly enhanced capabilities.
The emergency department includes two large trauma treatment rooms, a smaller triage/treatment room, a three-patient facility for infusion and chemotherapy administration and an adjacent emergency helipad.
The specialty clinic includes nine rooms and offices for three providers giving the hospital the opportunity to host multiple clinics per day possible.
The new campus connects the hospital with Smith County Family Practice, which includes 19 clinic exam rooms and eight offices for providers.
Overall, the new facility has updated technology; more confidential registration processes; modern patient rooms; new, fresh food service; and many other needed improvements.

